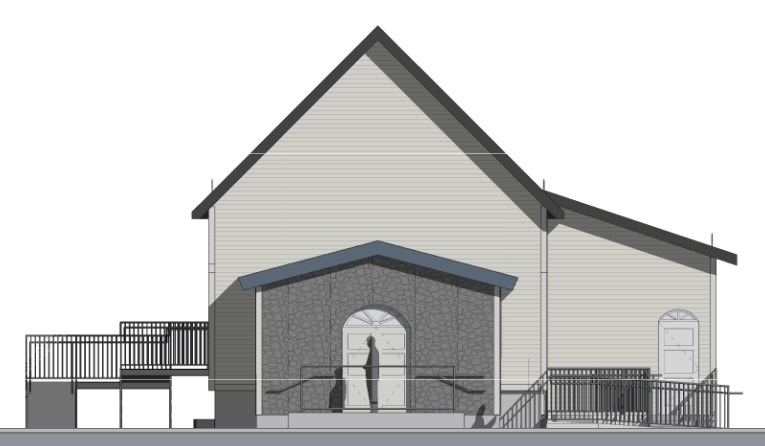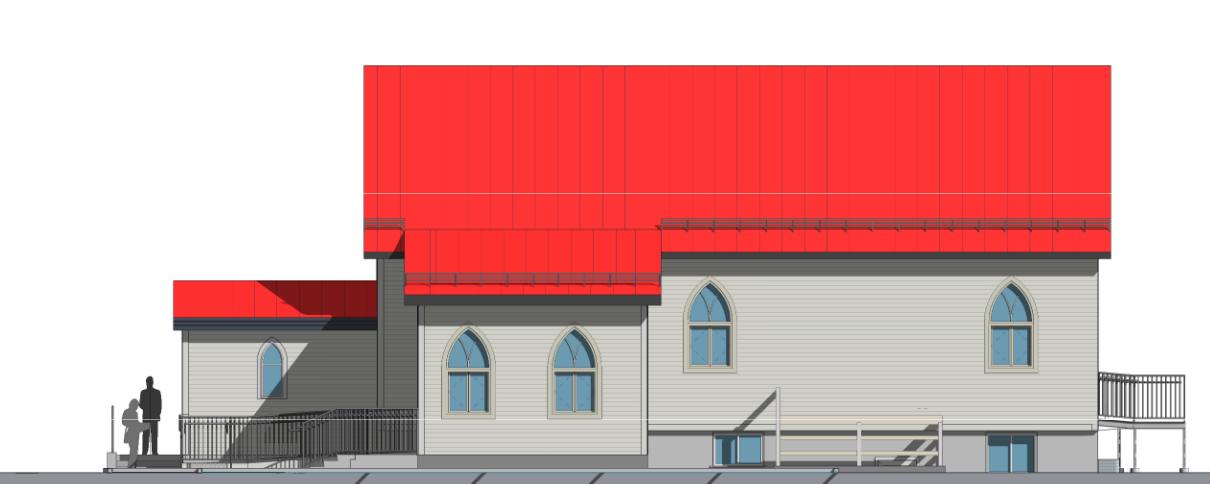The Côte St-Charles Methodist Church was built in 1903 following a fire that destroyed a building dating from the 1800's. This became known at Côte St-Charles United Church at the time of Church Union in 1925. This building consisted of one room - the sanctuary. In the early 1960's the congregation lifted the sanctuary, moved it back a bit from the road, and made a full foundation. The foundation was 21 feet longer than the sanctuary, with extra space at the back for a kitchen and washrooms. An entryway was also constructed with a brick and fieldstone exterior. In the year 2020 the congregation, which had been worshipping at Wyman Memorial United Church in Hudson, sold the Hudson building and property with the plan to enlarge the Côte building and use it as the permanent space for the congregation. Plans were made that included using the full length of the foundation for the sanctuary, and adding significant space on the south side for washrooms, a meeting room, offices and more. It soon became apparent that, with spiralling construction costs, this plan was unrealistic. New plans were formulated. The walls and roof would be replaces with walls and roof that were structurally sound and insulated, and the new sanctuary would, indeed, make use of the full length of the foundation. In the basement the washrooms, which had steps to access them, would be made barrier-free. And, very significantly, an elevator would be installed that would serve the basement, ground level, and the sanctuary. The extension for the elevator would also include a small office space.
We look forward to using this space AND welcoming the community! | L'église méthodiste de Côte St-Charles a été construite en 1903 à la suite d'un incendie qui avait détruit un bâtiment datant des années 1800. Elle est devenue l'Église unie de Côte St-Charles lors de l'union des Églises en 1925. Ce bâtiment ne comportait qu'une seule pièce - le sanctuaire. Au début des années 1960, la congrégation a soulevé le sanctuaire, l'a reculé un peu par rapport à la route et a construit une fondation complète. La fondation était plus longue de 21 pieds que le sanctuaire, avec un espace supplémentaire à l'arrière pour une cuisine et des toilettes. Une entrée a également été construite avec un extérieur en briques et en pierres des champs. En 2020, la congrégation, qui pratiquait son culte à la Wyman Memorial United Church à Hudson, a vendu le bâtiment et le terrain de Hudson dans le but d'agrandir le bâtiment de la Côte et d'en faire l'espace permanent de la congrégation. Les plans prévoyaient d'utiliser toute la longueur des fondations pour le sanctuaire et d'ajouter un espace important du côté sud pour les toilettes, une salle de réunion, des bureaux, etc. Il est vite apparu que, compte tenu de l'explosion des coûts de construction, ce plan n'était pas réaliste.
Le nouveau bâtiment comprendra donc un ascenseur, une salle communautaire avec une cuisine et des toilettes accessibles au sous-sol, et un sanctuaire polyvalent à l'étage, avec des sièges mobiles pour la plupart. Nous sommes impatients d'utiliser cet espace ET d'accueillir la communauté ! |
 The new building, then, will include an elevator, a community hall space with the kitchen and accessible washrooms in the basement, and a multi-purpose sanctuary space upstairs, with mostly movable seating.
The new building, then, will include an elevator, a community hall space with the kitchen and accessible washrooms in the basement, and a multi-purpose sanctuary space upstairs, with mostly movable seating.  De nouveaux plans ont été formulés. Les murs et le toit seraient remplacés par des murs et un toit structurellement sains et isolés, et le nouveau sanctuaire utiliserait effectivement toute la longueur des fondations. Au sous-sol, les toilettes, auxquelles on accédait par des marches, seraient rendues accessibles. Enfin, et c'est très important, un ascenseur sera installé pour desservir le sous-sol, le rez-de-chaussée et le sanctuaire. L'extension de l'ascenseur comprendra également un petit espace de bureau.
De nouveaux plans ont été formulés. Les murs et le toit seraient remplacés par des murs et un toit structurellement sains et isolés, et le nouveau sanctuaire utiliserait effectivement toute la longueur des fondations. Au sous-sol, les toilettes, auxquelles on accédait par des marches, seraient rendues accessibles. Enfin, et c'est très important, un ascenseur sera installé pour desservir le sous-sol, le rez-de-chaussée et le sanctuaire. L'extension de l'ascenseur comprendra également un petit espace de bureau.